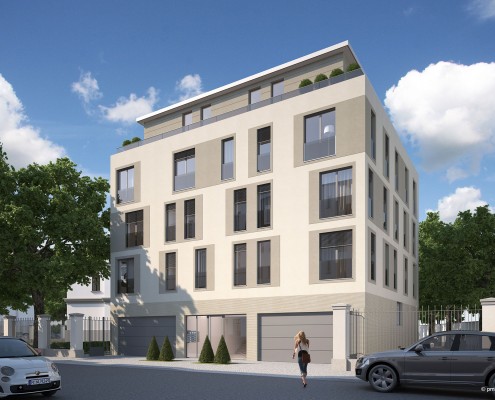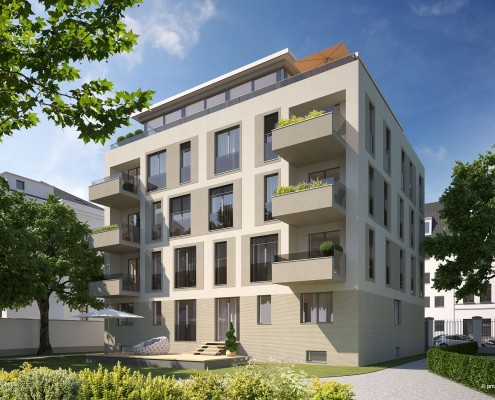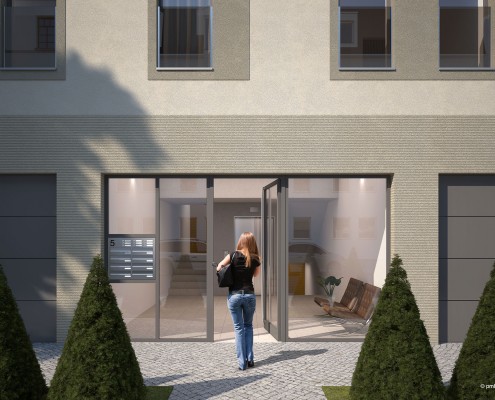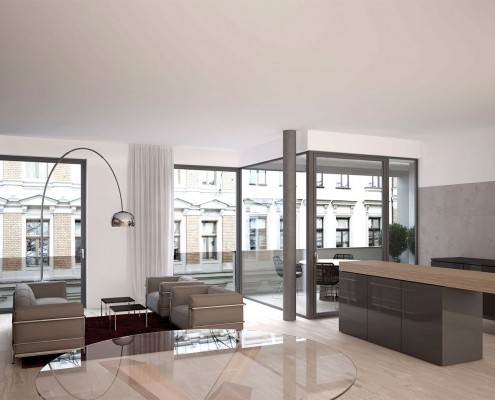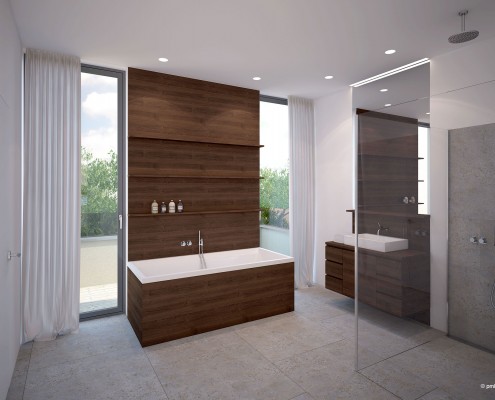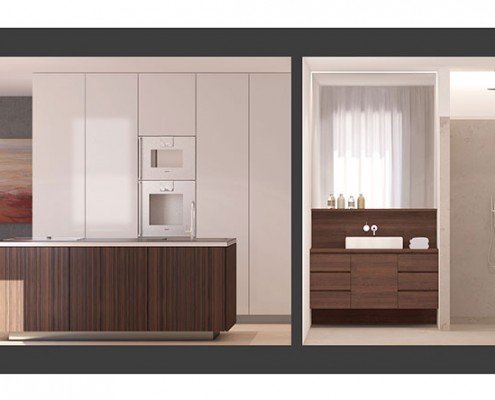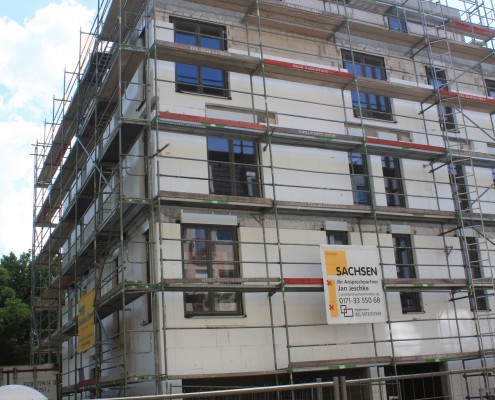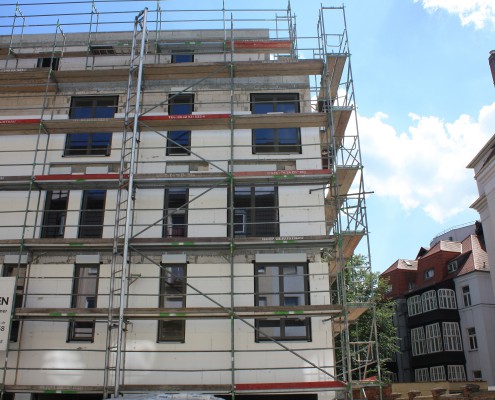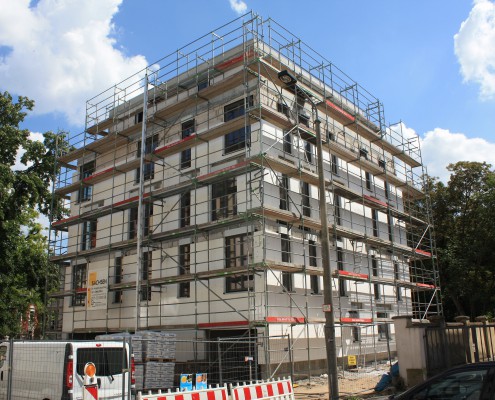Eisenacher Straße 5
Website
http://www.eisenacherstrasse.com
Object
Neubau Mehrfamilienhaus KfW-Effizienzhaus 70
Start
Juli 2013
Living space complete
690 qm.
Apartments
8
Parking
6 Stellplätze im Erdgeschoss
Status
Im Bau – 100% verkauft
The property is located in the north of Leipzig in the centre of the south of Gohlis. This district accommodates a sophisticated exclusive residential area with an excellent infrastructure. Here history becomes perceptible and culture becomes alive! Schiller´s residential house, the Gohliser Schlösschen as well as the Gosenschenke with the finest Leipzig beer tradition can be reached within walking distance. Additionally you can reach Leipzig Zoo or the unique natural monument – the Auenwald in ten minutes walking time. Pure quiet and nature. The Gewandhaus, the opera or the city hall can also be found in a 2.5 km distance.
Three equipment variants are available to the customers:
BASIC | for the price-conscious self-user, who favours the location towards the interior design or the investor who emphasizes the cost-return equation, however, wants to invest in a prime location. The equipments of the BASIC-packages are carefully developed by the designer and architect team. Thus, the options for selection are limited.
PREMIUM | for the demanding self-user who wants the location and quality space in the final finish together with a flexible floor plan arrangement. For the premium product the customer receives a personalized building description, which is carried out in cooperation with he commissioned architect. For the surface design (floor, wall etc.) only the individual budgets are fixed, within which the materials and products can be freely chosen by the purchaser.
FREELY PLANNED | except the static specifications of the building structure everything can be freely planned and designed. The customer demands are set off against the budgets of the premium variant and the additional costs are individually recorded. Individual interior designer and architect services are possible to a full extent. If you want to have a pool on the roof – no problem, the same applies to custom-made natural stone floors, which are polished on the spot. (Almost) everything is possible with this variant.
Windows extending down to the floor with triple glazing provide direct natural daylight and thus an optimal interior lighting; a decisive factor for pure well-being and living. The dyed glass elements in front of the windows extending down to the floor correspond to the balustrade height of the loggias and thus build a decent implementation of the required falling protection. Through the connection of the ground floor and the first floor to a base floor level optical lines of the historical neighbouring building are revived. The application of horizontal sgraffito supports this design concept for materials.




