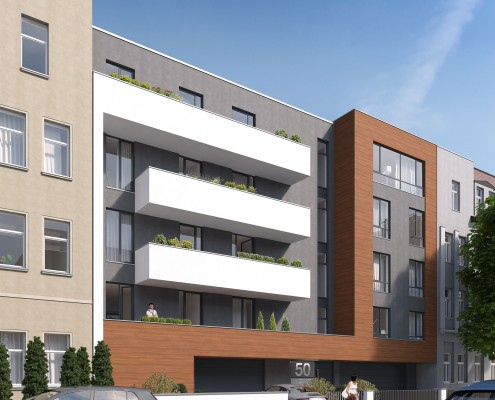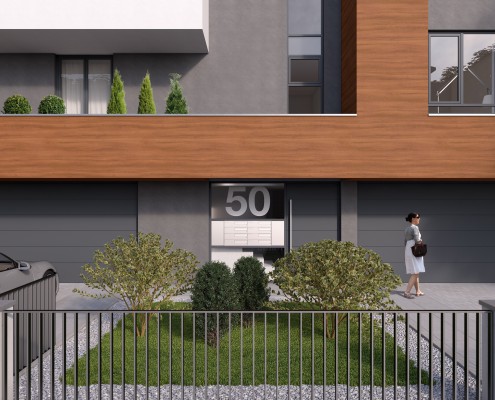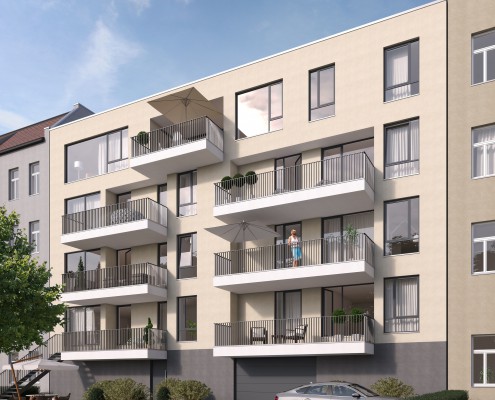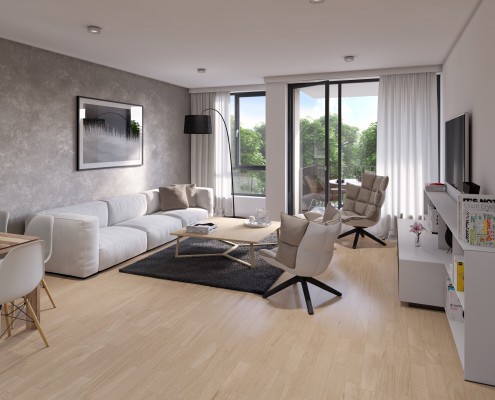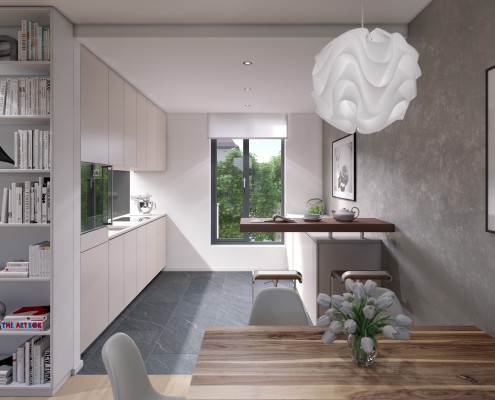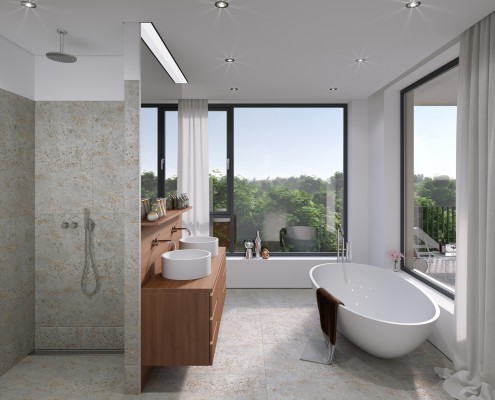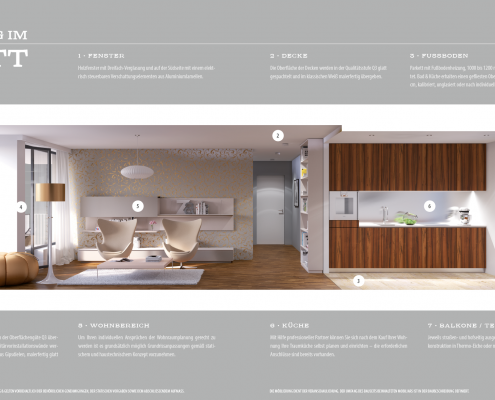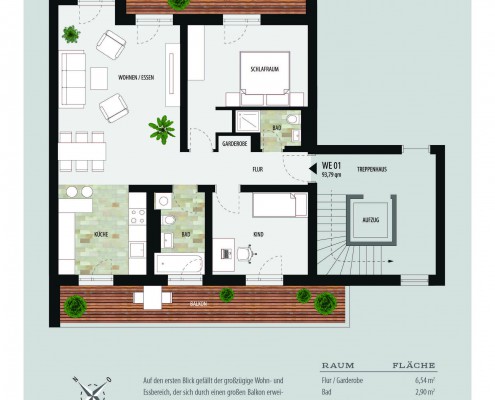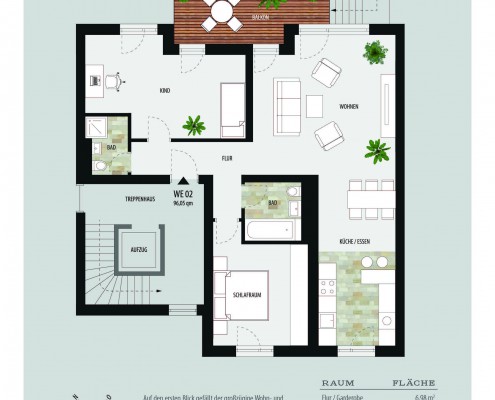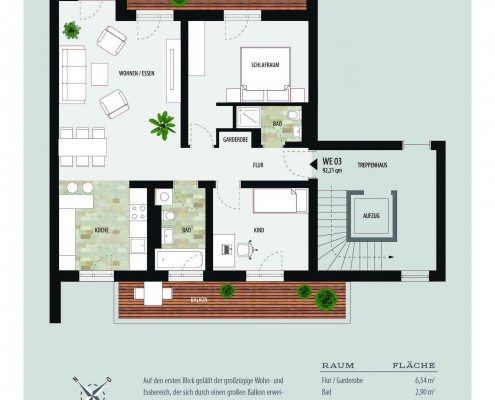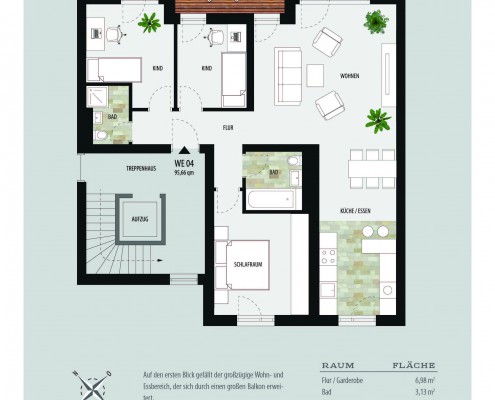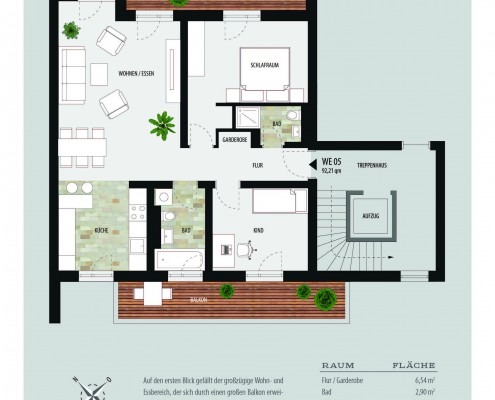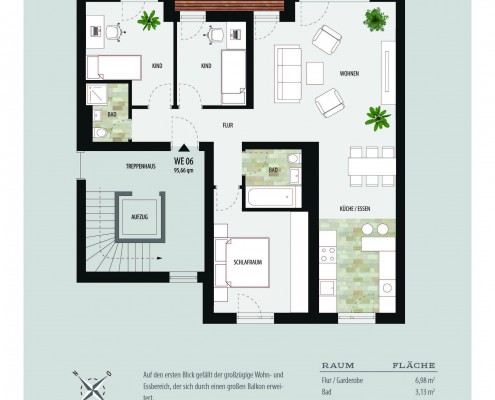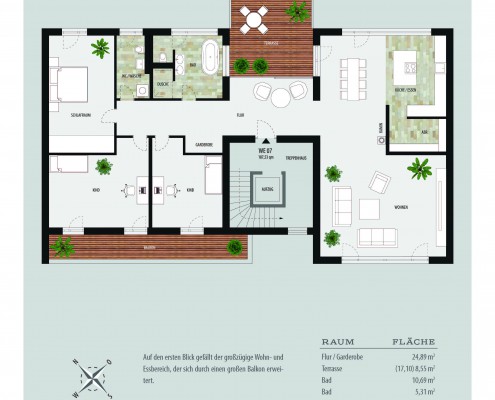Maison de Gohlis
Blumenstraße 50
Website
Object
New building block of flats.
Start of construction work
2015
Whole living space
735 qm
Residential units
7
Park possibilities
10 parking lots in the ground floor and on the free surface of the property.
Status
Sold
The property is directly located in the interface between the urban and inner-city influence of the Leipzig centre. The building is erected on a gap between buildings with north-south direction. The semi-detached multi-family building has 7 owner-occupied flats in a state-of-the-art architecture.
Due to its southward orientation the front facade provides the optimal place for the staggered loggias on each storey. They open completely in the sense of a light-air-space approach without any threshold into the interior space. Partly the loggias offer small storerooms for outdoor furniture, grill and gardener accessories. The dyed glass elements in front of the windows extending down to the floor correspond to the balustrade height of the loggias and thus build a decent implementation of the required falling protection.
At both variants the building shell is identical, only the inner life behind your front door is different.
At the construction of the Blumenstrasse 50 the criteria for a KfW-efficient house-70 are fulfilled and thus the overall energy demand of the real estate is arranged by 30 % more efficiently than the energy saving regulation EnEV 2009 stipulated for the residential new construction. In this, massive and sustainable construction style meets contemporary architecture and design. In addition to this, all flats are equipped with panel heating (subfloor).




